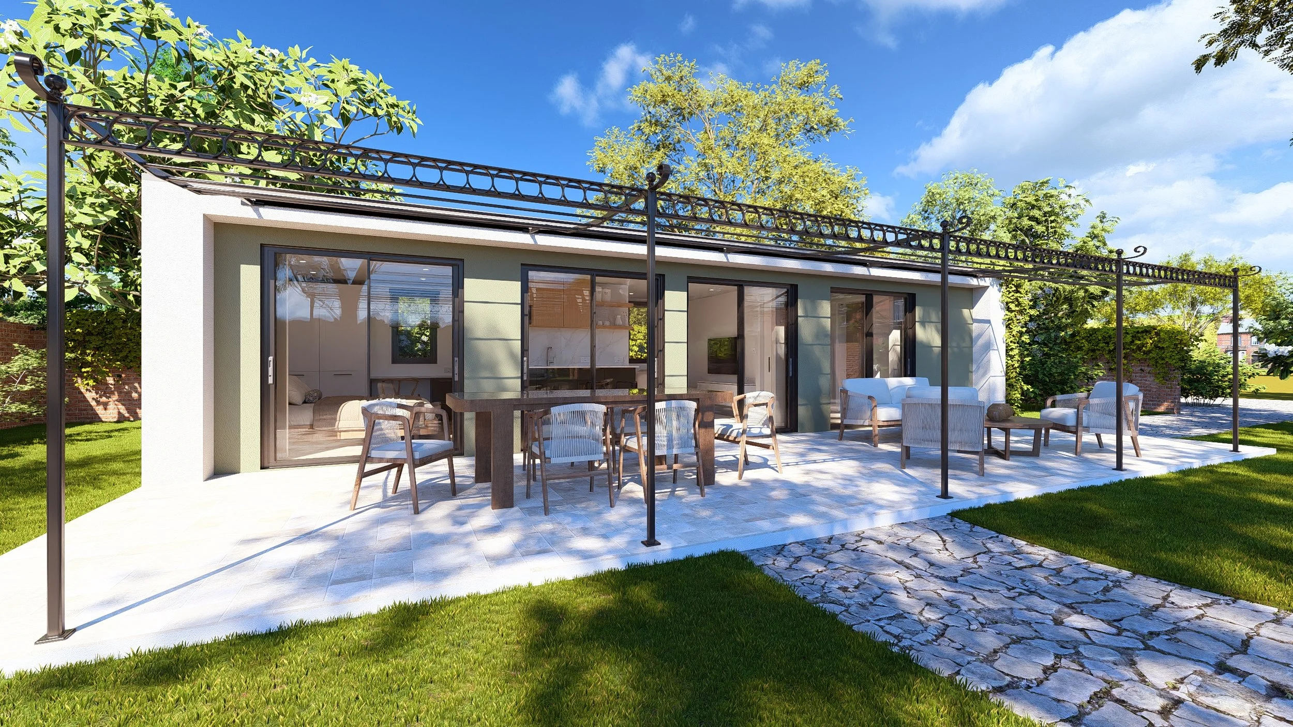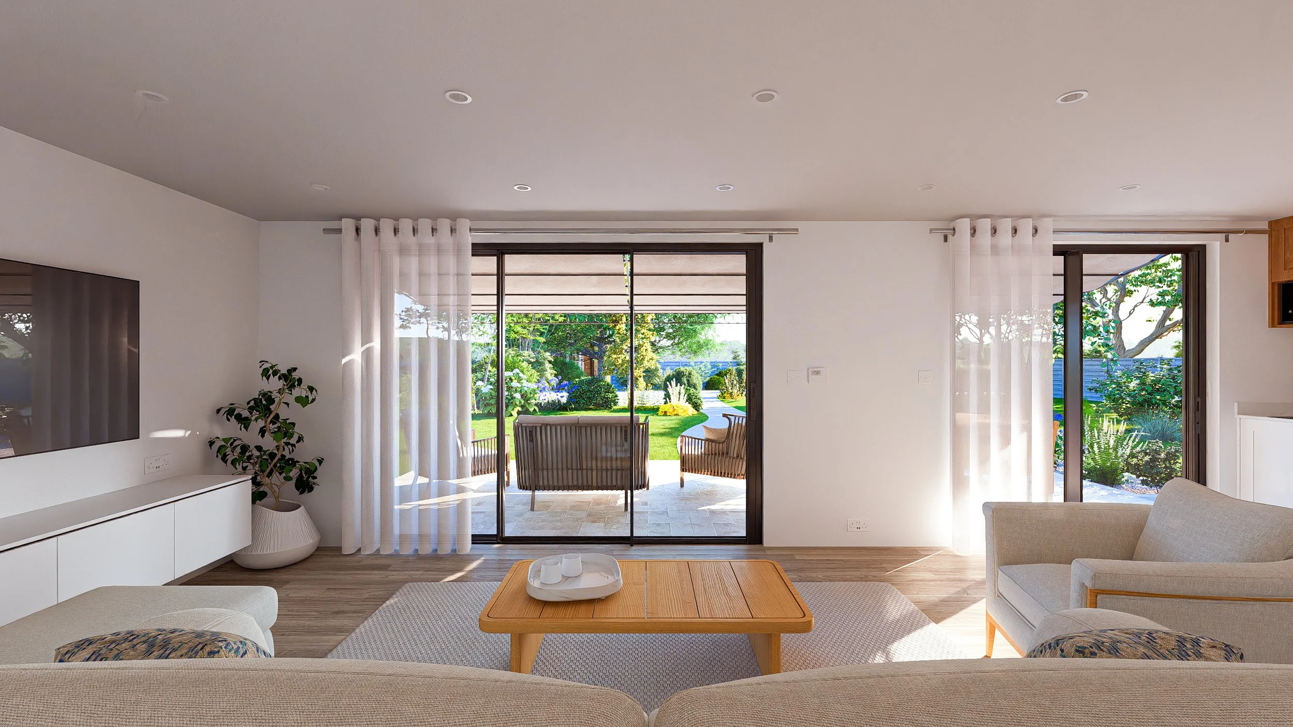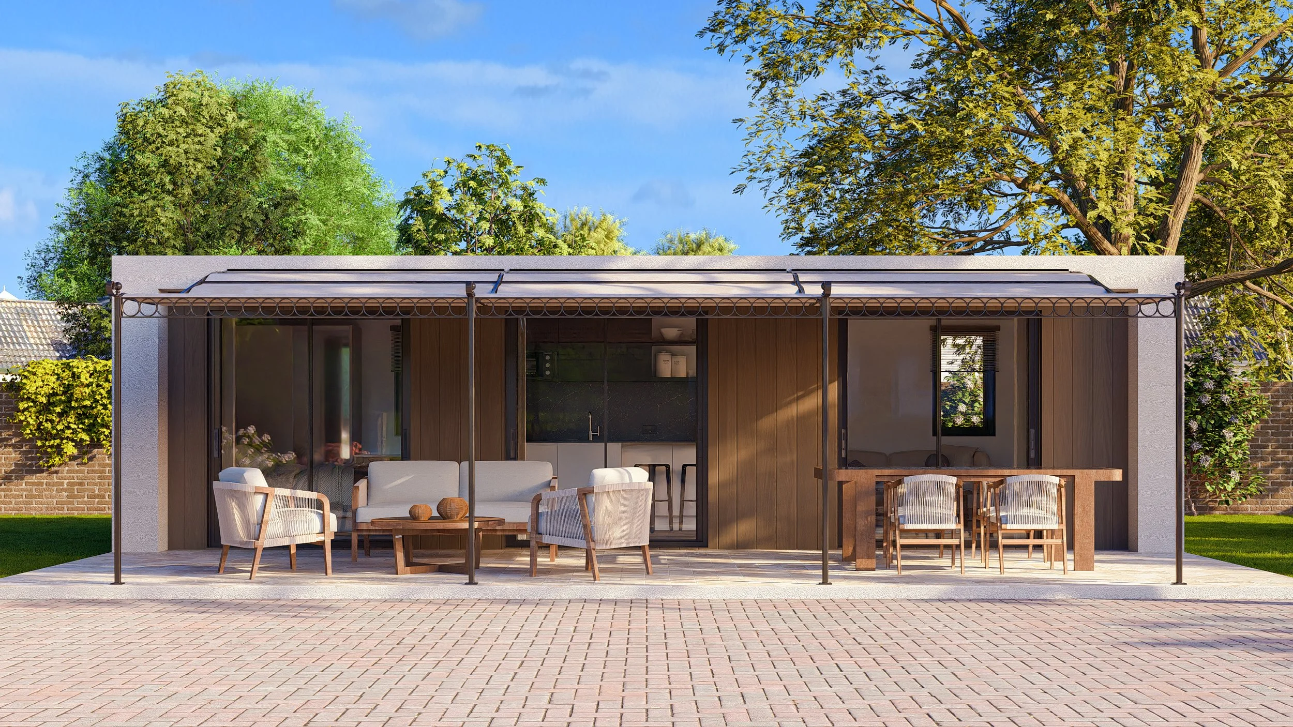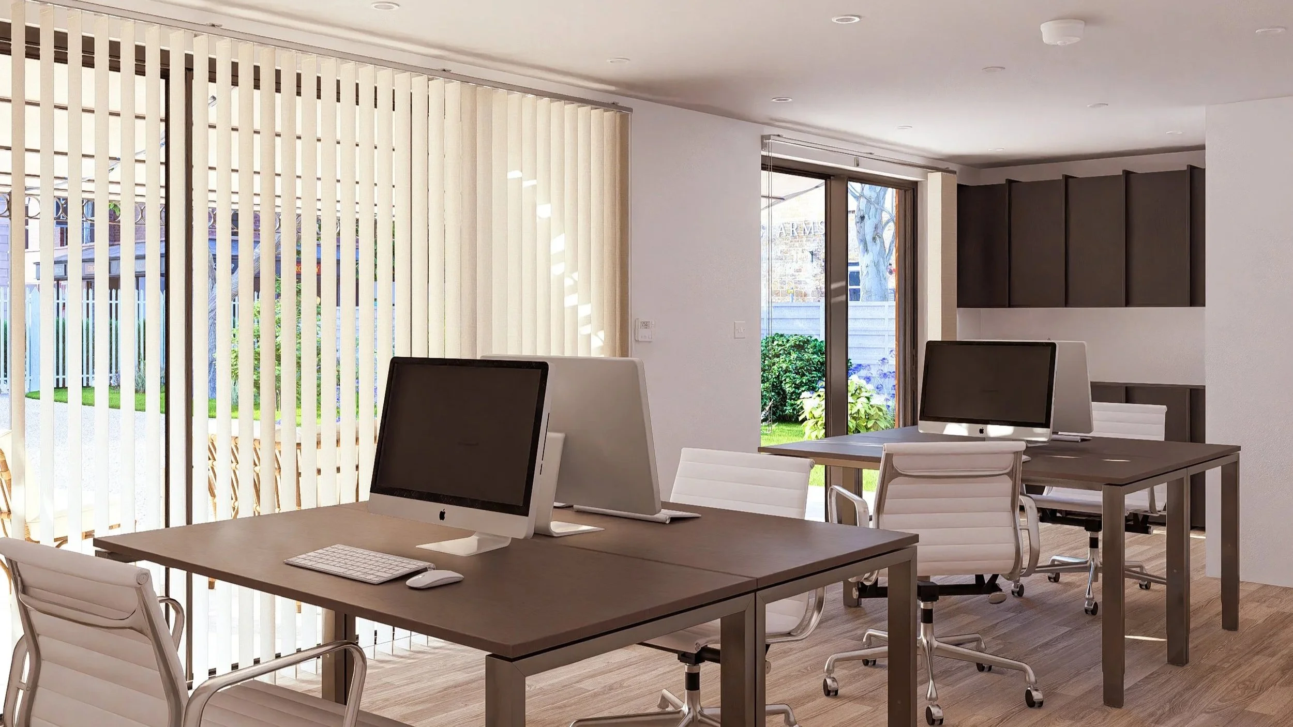Architect-designed, precision-built modular pods for offices, classrooms, and community spaces across the UK and Europe.
Why Choose Bauhu
Architectural Design. Tailored layouts and finishes to match your brand and purpose.
Permanent Quality. Built to residential specification — not a temporary cabin.
Rapid Installation. Off-site manufacturing cuts build time by 60 %.
Energy Efficiency. Low-energy systems and sustainable materials reduce costs and carbon footprint.
All inclusive. Delivered complete with kitchens, bathrooms and interior fit-out.
Compliance & Safety. Meets UK Building Regulations, DfE classroom standards, and fire performance requirements.
Smarter Spaces for Modern Work and Learning
Bauhu’s modular buildings redefine how organisations expand, adapt, and evolve.
Designed by architects and built with engineered precision, our pods create professional, comfortable environments for offices, training, visitor centres, and educational use — all delivered ready to operate in weeks, not months.
Each structure is built to the same standards as a modern home: fully insulated, secure, and finished with high-quality materials for long-term performance and comfort.
Build better, faster, smarter — with Bauhu modular design.
-
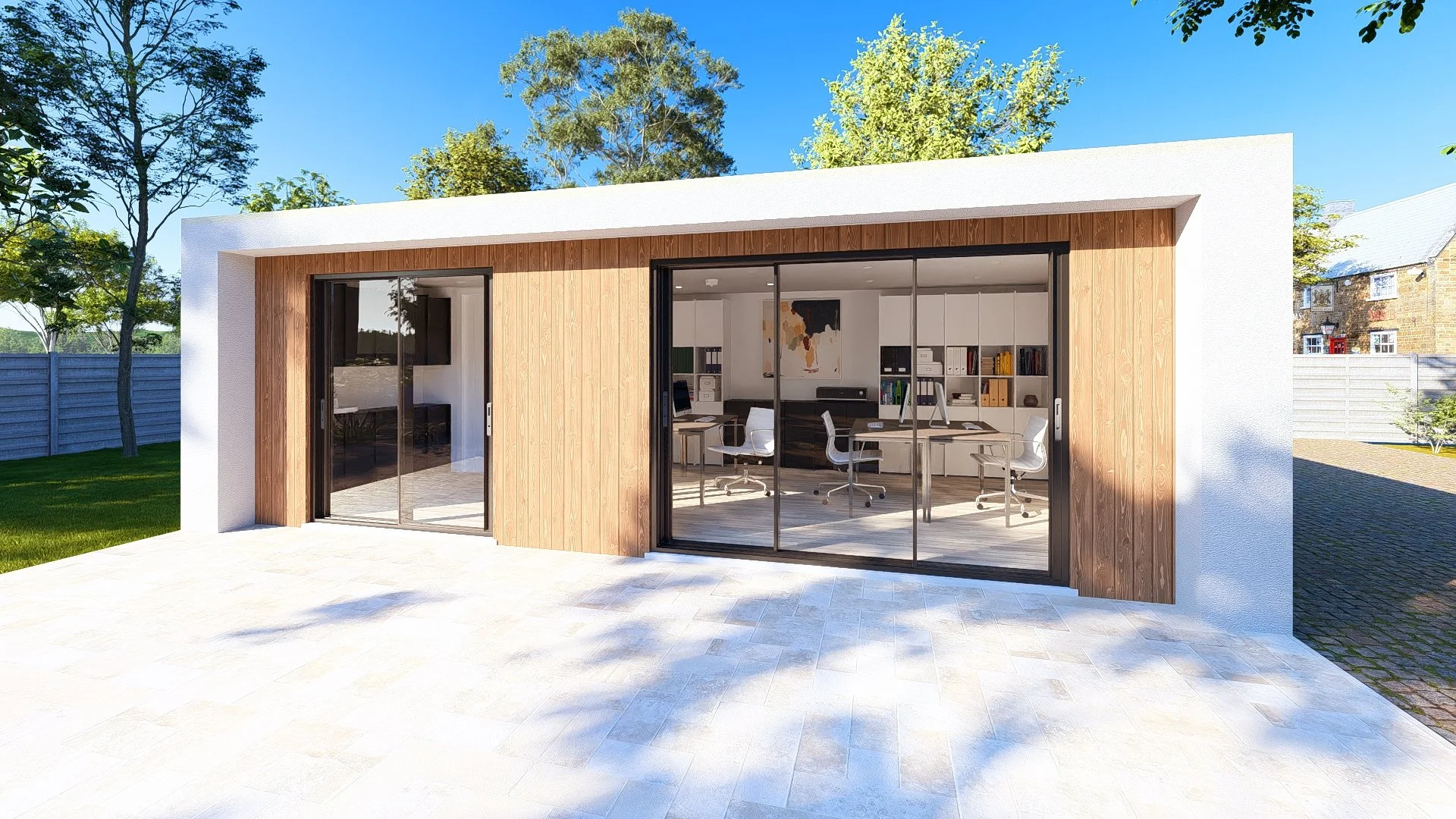
Offices & Training Suites
Expand your workspace with architecturally refined pods that reflect your brand and culture.
Each unit includes the highest levels of thermal and acoustic performance suited for productive environments — from small meeting rooms to full training centres. -

Education & Classrooms
Bauhu modular classrooms and staff spaces provide permanent-quality buildings that can be installed during term breaks and ready for immediate occupation.
Compliant with educational design guidelines, our systems deliver bright, healthy, energy-efficient learning environments. -
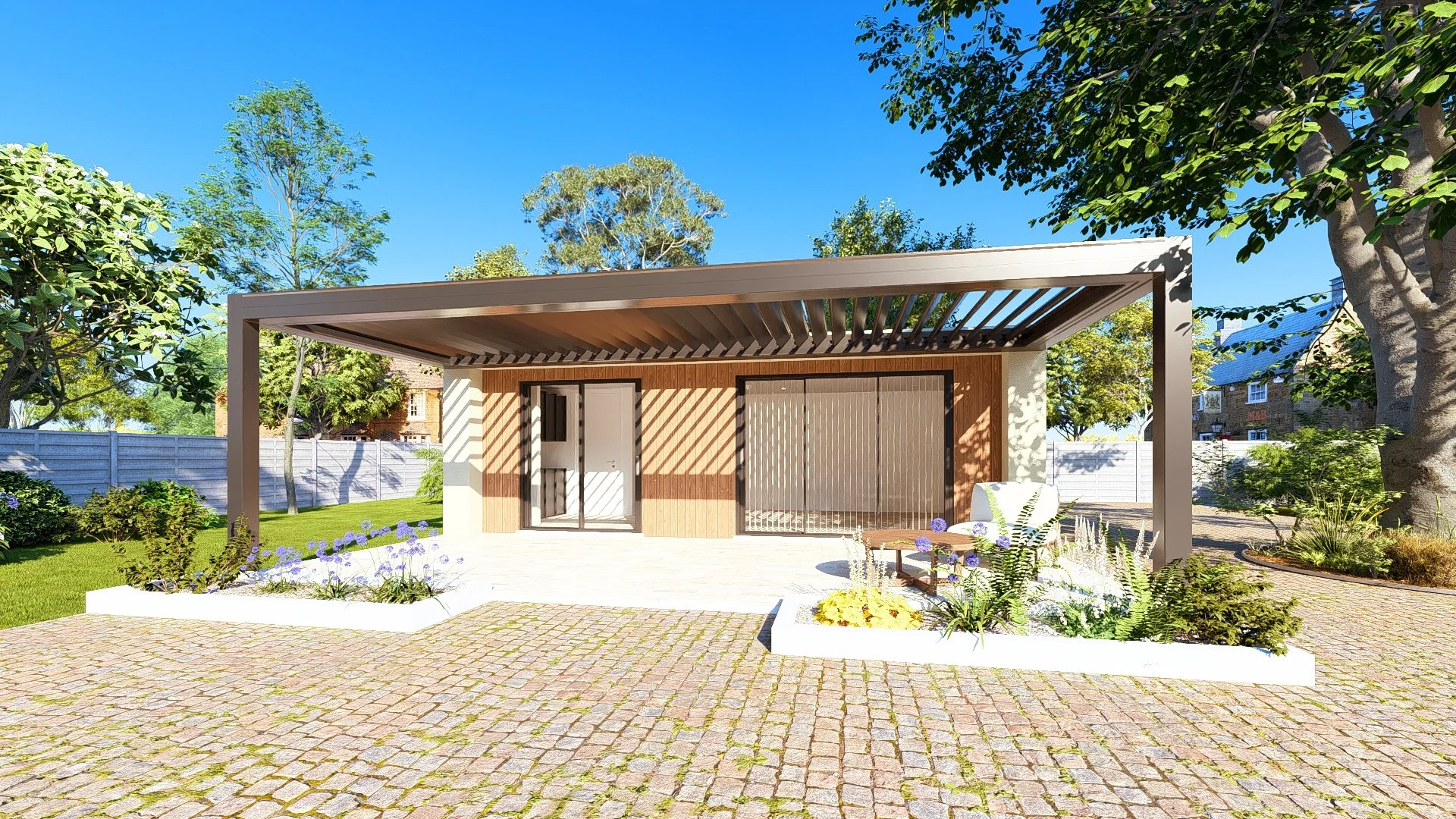
Visitor & Community Facilities
For parks, heritage sites, and local authorities, Bauhu pods offer elegant, durable visitor centres and ticketing or exhibition spaces.
Designed to harmonise with the landscape and manage high footfall, these buildings combine architectural quality with sustainable engineering.
Design Freedom Meets Practical Performance
Every Bauhu pod begins as a bespoke design.
Choose from proven floorplans or commission a fully customised layout that suits your site, brand, and use.
Our light-gauge steel frame system allows large openings, open-plan interiors, and adaptable façades — creating spaces that feel inspiring, not temporary.
Inside, materials are selected for both beauty and endurance: engineered floors, acoustic wall panels, LED lighting, and comfortable temperature control year-round.
Sustainability By Design
We design for long-term environmental performance because there is no ‘Planet B’.
Galvanised steel frame, 100 % recyclable
Factory precision = minimal waste
High-performance insulation and glazing
Optional solar and water harvesting systems
Better for the planet, better for your operating costs.
Fast, Clean, Predictable Installation
From design approval to occupation can take as little as 8–12 weeks.
Off-site fabrication means minimal disruption to your organisation, no weather delays, and precise scheduling.
Pods arrive in kit format, ready for immediate assembly and use.
Tailored solutions for every concept. With a modular design that allows for easy relocation or expansion, BAUHU pods offer a practical, high-quality solution for businesses seeking modern, efficient, and scalable space
Designed for your location.
Different locations have different building codes, varying rules and regulations, and geographical challenges. Our highly experienced structural engineers and architects meticulously evaluate all local requirements to ensure that your pod is tailored to meet location-specific needs.
This approach guarantees compliance with all regulations while addressing the unique environmental factors such as wind, rainfall, seismic activity, and other relevant considerations. We ensure that every aspect of your modular building is designed for durability and sustainability, providing a safe and resilient living environment suited to its geographical context.
Premium quality features
Ready to Create a Better Space to Work or Learn?
The Bauhu Process
Consultation & Concept – Define your site, space requirements, and operational needs.
Design & Specification – Architectural drawings, visualisations, and approvals.
Build & Installation – Off-site manufacturing, delivery, and on-site completion. Simple, Fast, Precise.
Please complete the form below and we will be in touch shortly!
Email: [email protected]
Phone: +44 7949 345 478
© 2012-2025, Bauhu is a registered trademark of IOM Modular Ltd. 36 Hope Street, Douglas, IM1 1AR, Great Britain, Reg. no.018183V, all rights reserved.
