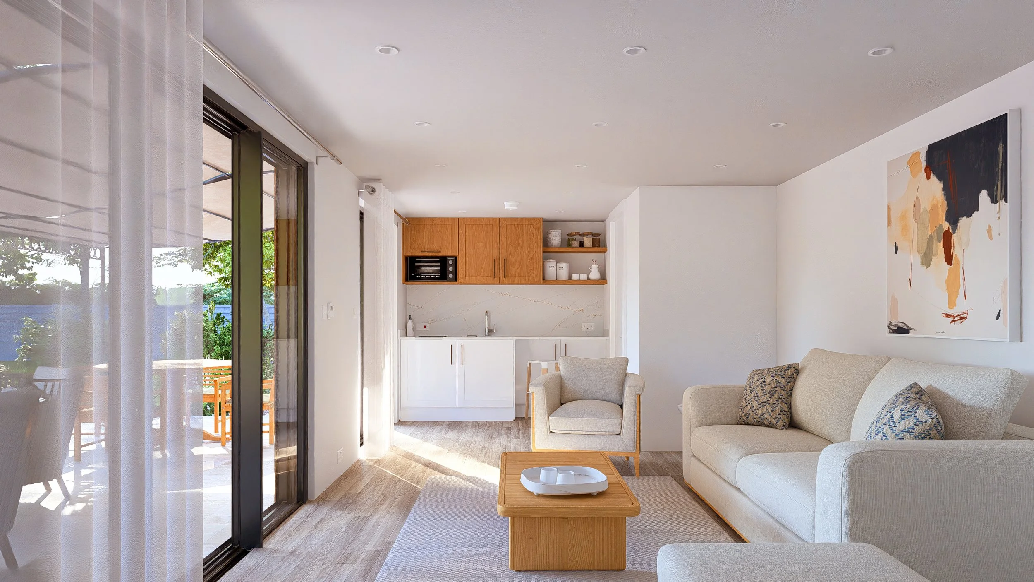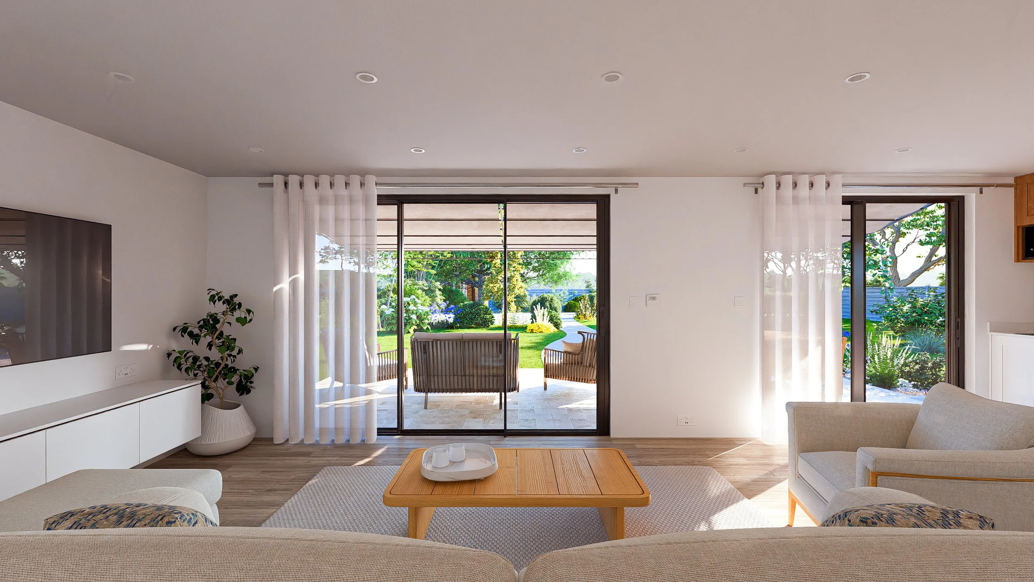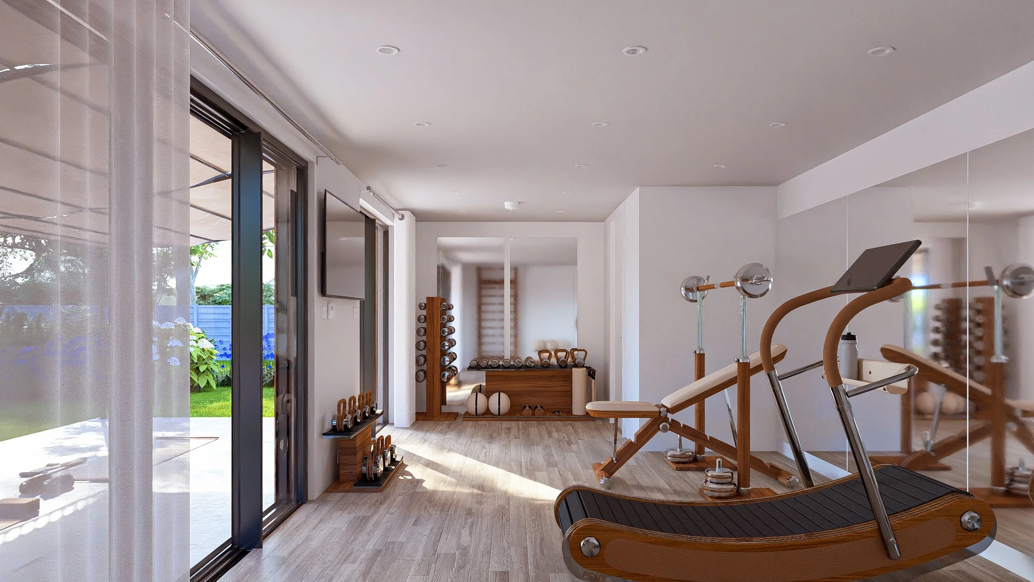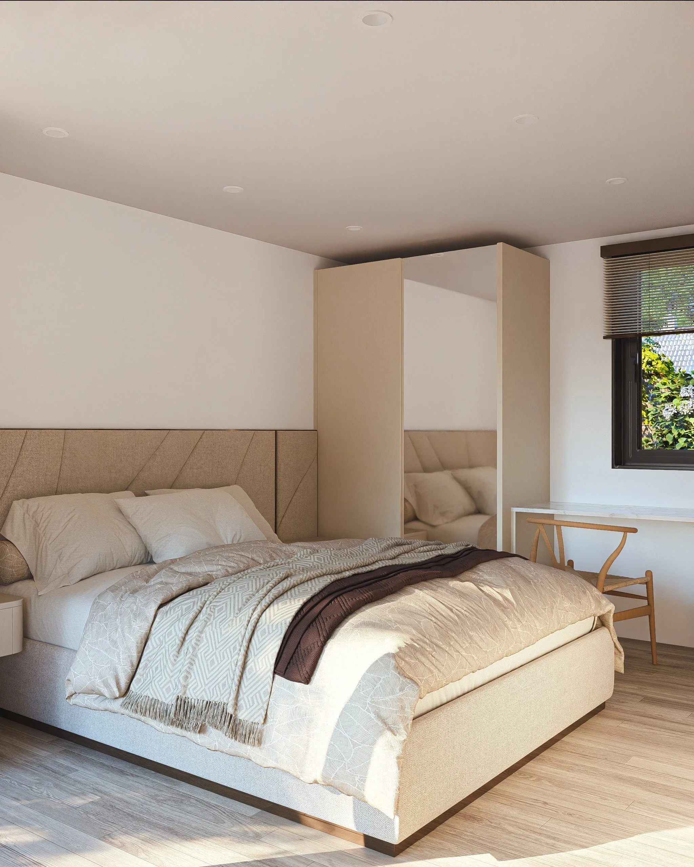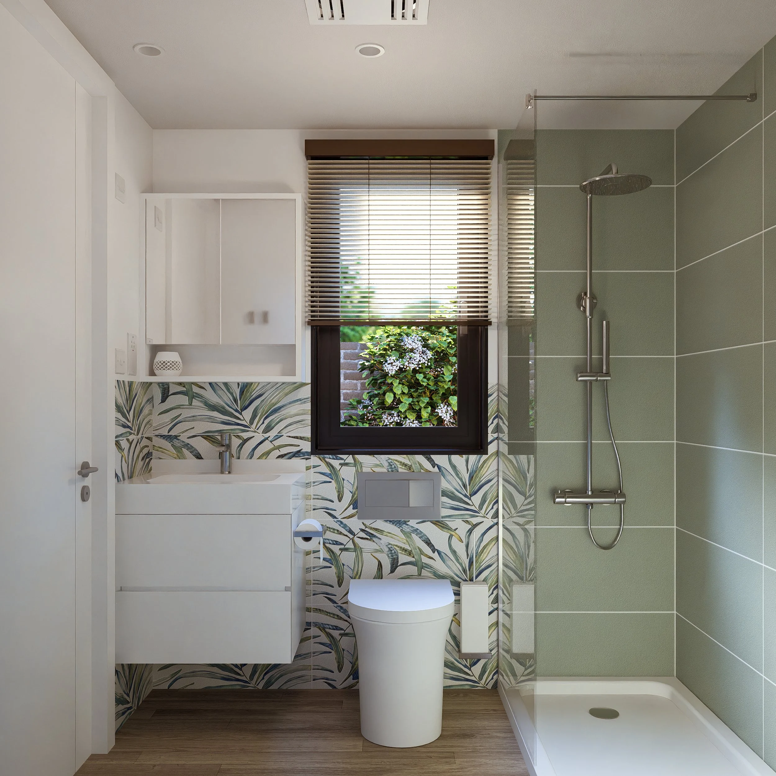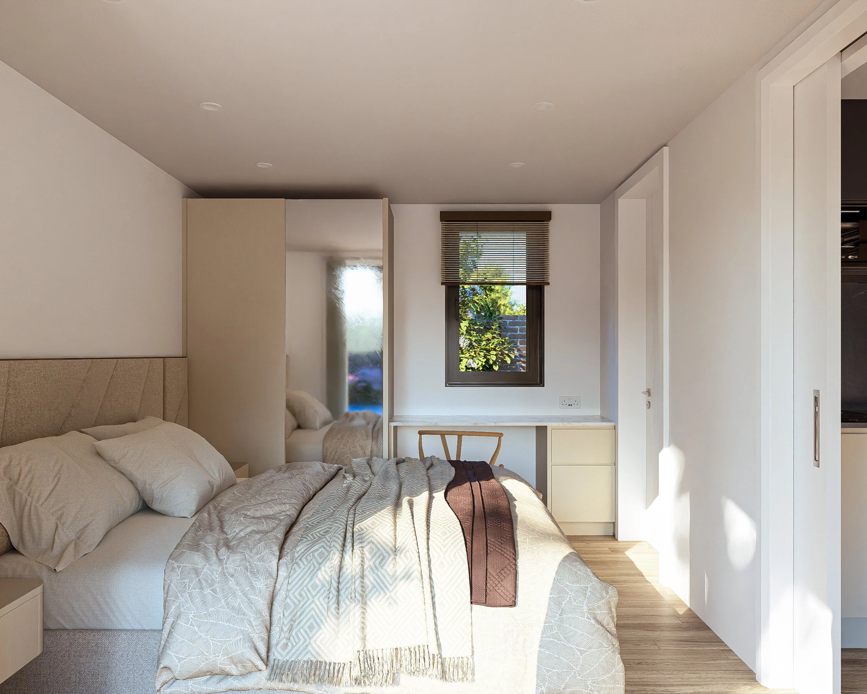Custom Designed Commercial Spaces
-
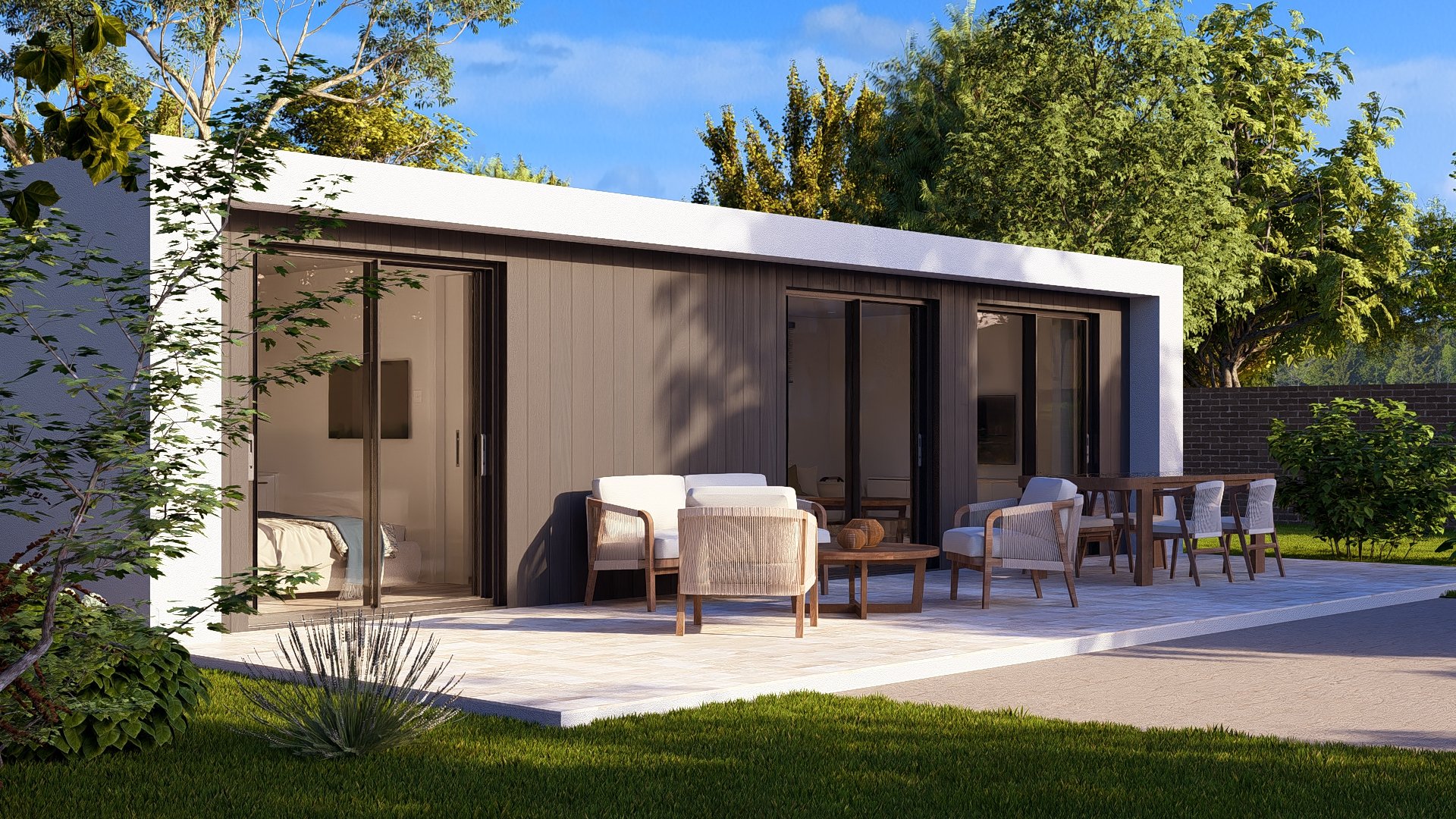
Healthcare
BAUHU pods offer a practical, high-quality solution for a wide range of healthcare applications, combining comfort, accessibility, and efficiency in a self-contained, modular design. Whether used in professional healthcare settings or for home-based care, these pods provide a safe, private, and hygienic environment ideally suited for patient consultations, treatment rooms, or recovery spaces. In residential healthcare, BAUHU pods are perfect for supporting independent or assisted living, with layouts that can be tailored for accessibility and specialist medical equipment. Their rapid installation, exceptional thermal performance, and high levels of acoustic insulation make them ideal for use year-round, while the durable, low-maintenance finishes ensure long-term reliability. Designed to meet the demands of modern residential and non residential healthcare, BAUHU pods offer a flexible and sustainable space solution that supports both patient wellbeing and caregiver efficiency.
-

Hospitality
BAUHU pods present an ideal solution for the hospitality sector, offering stylish, self-contained accommodation that enhances guest experience while maximising operational efficiency. Perfectly suited for use as resort suites, boutique hotel rooms, or luxury lodges, each pod is thoughtfully designed with high-quality finishes, custom interiors, and premium amenities to deliver a comfortable and memorable stay. The modular construction allows for rapid installation with minimal disruption to existing sites, making them ideal for expanding capacity in remote, coastal, or eco-sensitive locations. With exceptional thermal and acoustic insulation, BAUHU pods provide year-round comfort, while their contemporary design and low-maintenance materials ensure long-term durability and aesthetic appeal. Whether used as stand-alone guest units or integrated into larger hospitality developments, BAUHU pods offer a flexible, sustainable, and cost-effective solution for modern accommodation needs.
-
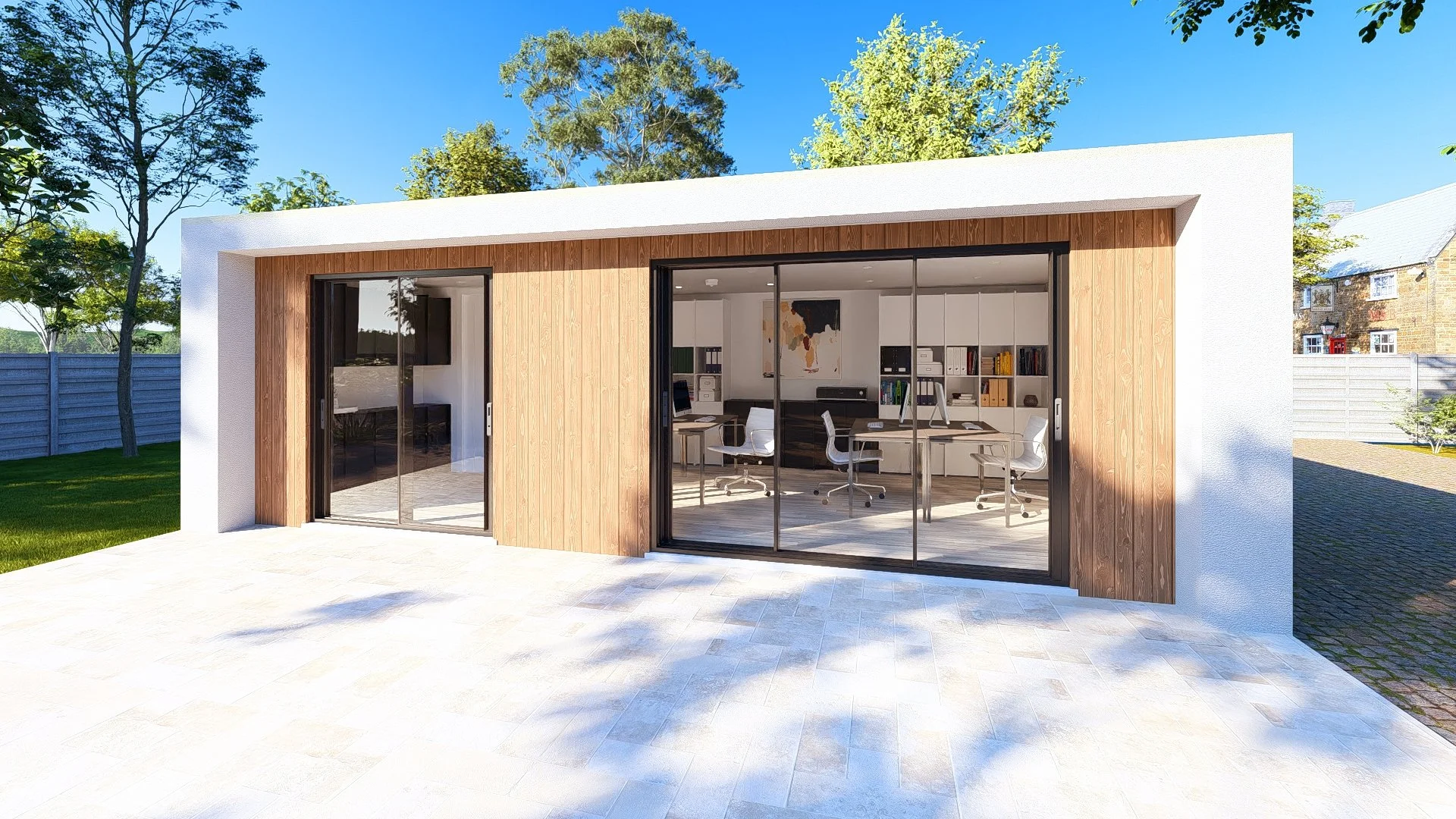
Office & Education
BAUHU pods offer a smart, flexible solution for the education sector, providing high-quality, purpose-built spaces ideal for schools, training centres, and visitor facilities. Their modular design allows for rapid deployment with minimal disruption, making them perfect for use as additional classrooms, breakout rooms, specialist teaching spaces, or staff offices. Each pod is constructed with exceptional thermal and acoustic insulation, creating a comfortable and focused learning environment year-round. Durable, low-maintenance finishes and modern interior fittings ensure long-term performance, while the flexibility of the layout allows for customisation to suit a wide range of educational and training needs. Whether used on school grounds, at field study centres, or as part of a visitor centre in a cultural or environmental setting, BAUHU pods provide a sustainable, efficient, and cost-effective space solution tailored to support education and engagement.
BAUHU custom designed commercial spaces provide a smart and adaptable solution for a wide range of commercial applications, combining contemporary design with practical functionality. Ideal for use as private meeting rooms, sales offices, or fully equipped conference spaces, these pods offer a professional and comfortable environment that can be positioned virtually anywhere.
Their flexibility makes them perfectly suited for use as flex offices or co-working spaces, especially in remote or temporary locations. Pods can also be configured as visitor centres or reception hubs, offering a welcoming first point of contact for clients or guests. In the education sector, they function effectively as self-contained classrooms, training centres, or breakout rooms.
For the hospitality industry, BAUHU pods can be fully fitted as boutique hotel or resort suites, providing stylish and private accommodation with all necessary amenities. With a modular design that allows for easy relocation or expansion, BAUHU pods offer a practical, high-quality solution for businesses seeking modern, efficient, and scalable space.
Premium quality features
-
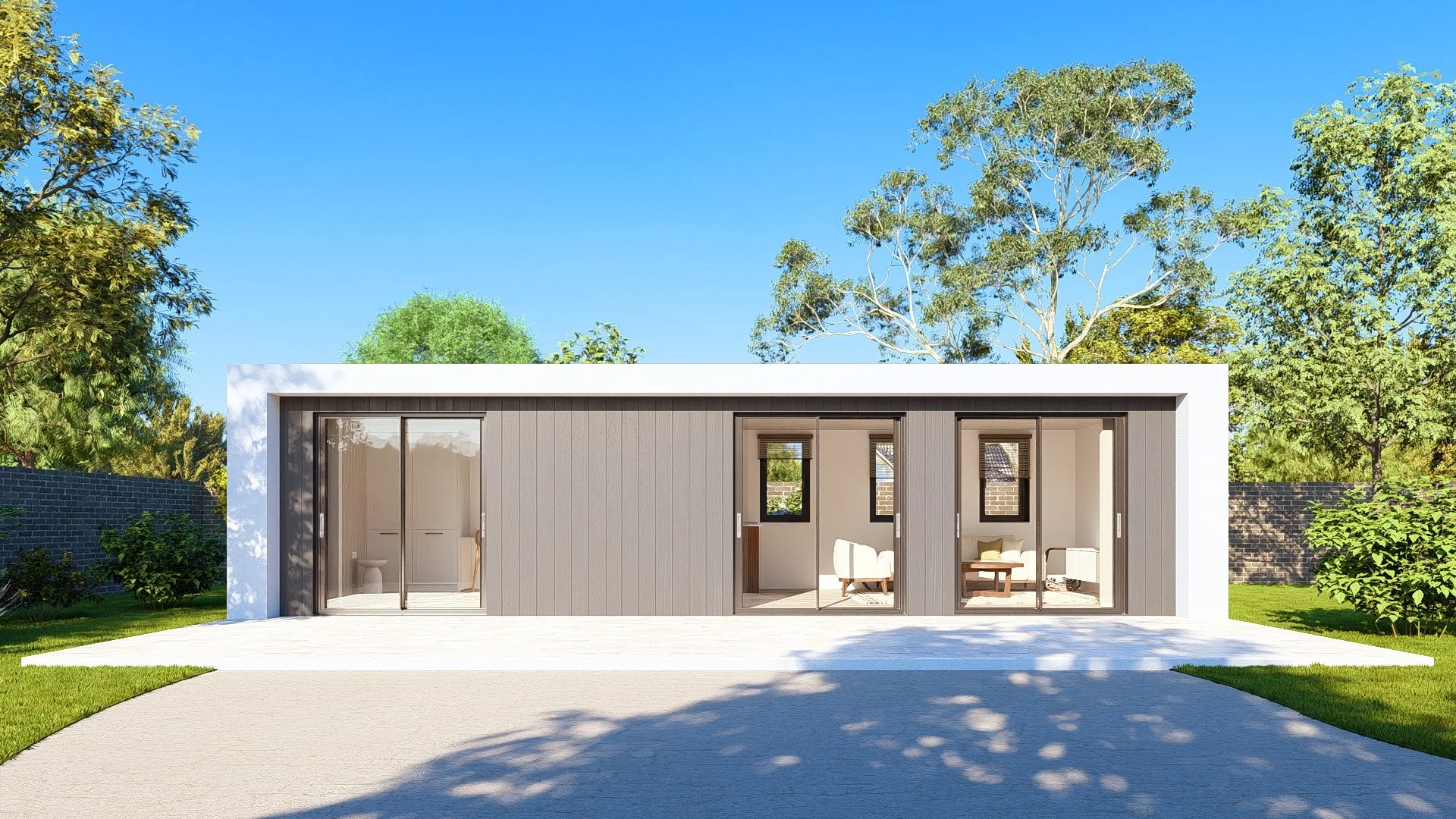
Modular Healthcare
-

Resorts, hotels, and short-stay developments
-

Work, Learning & Visitor Facilities








