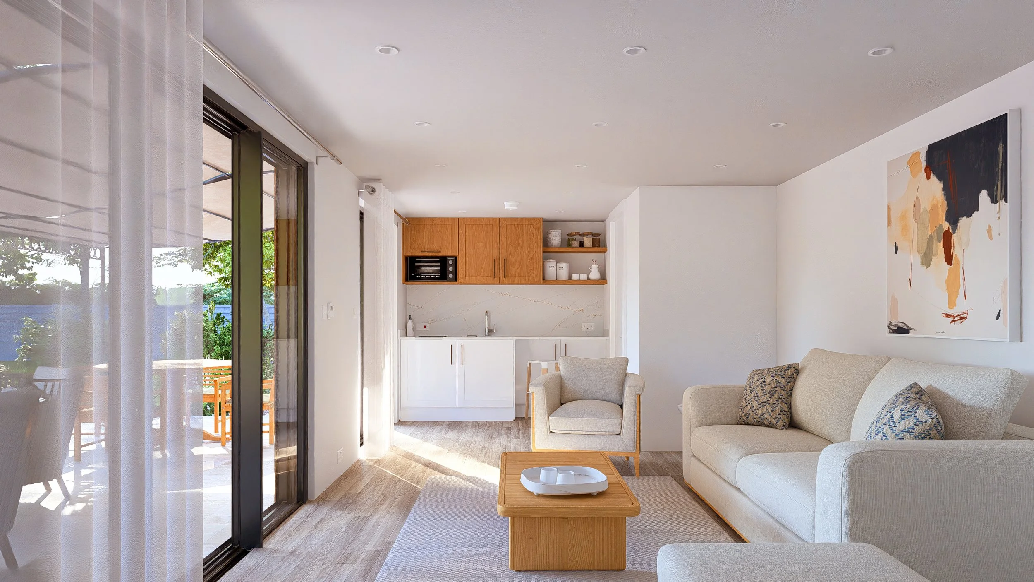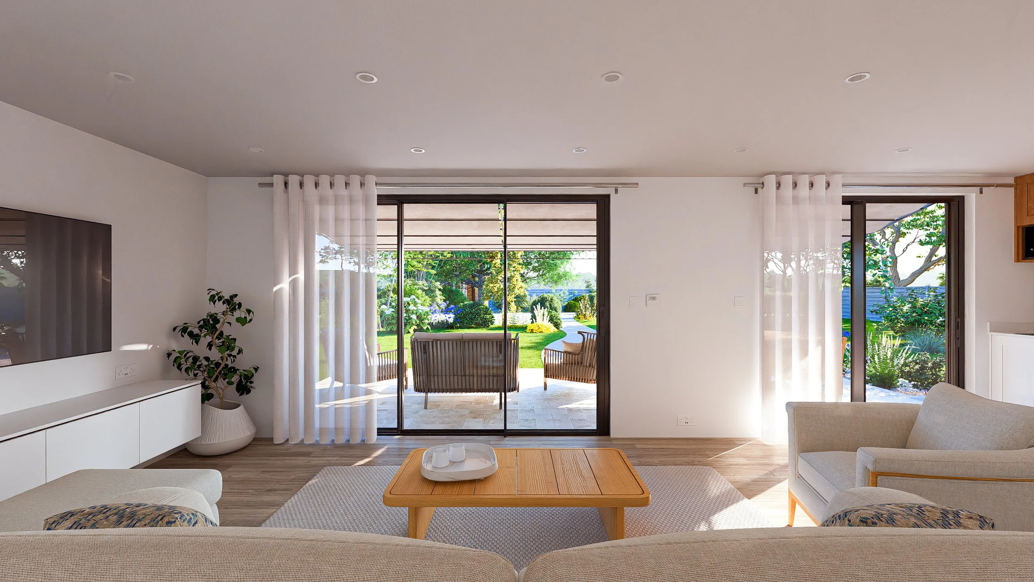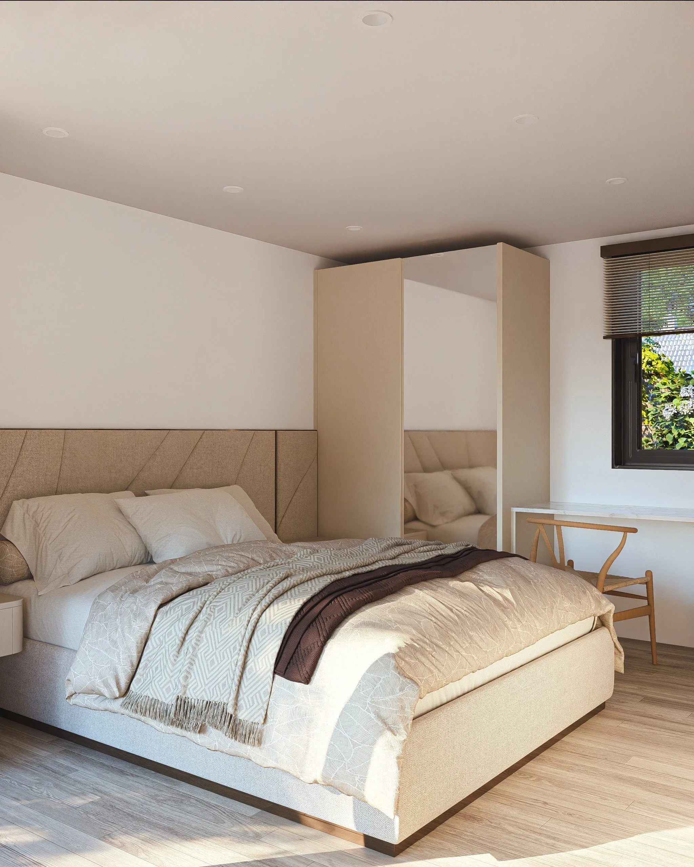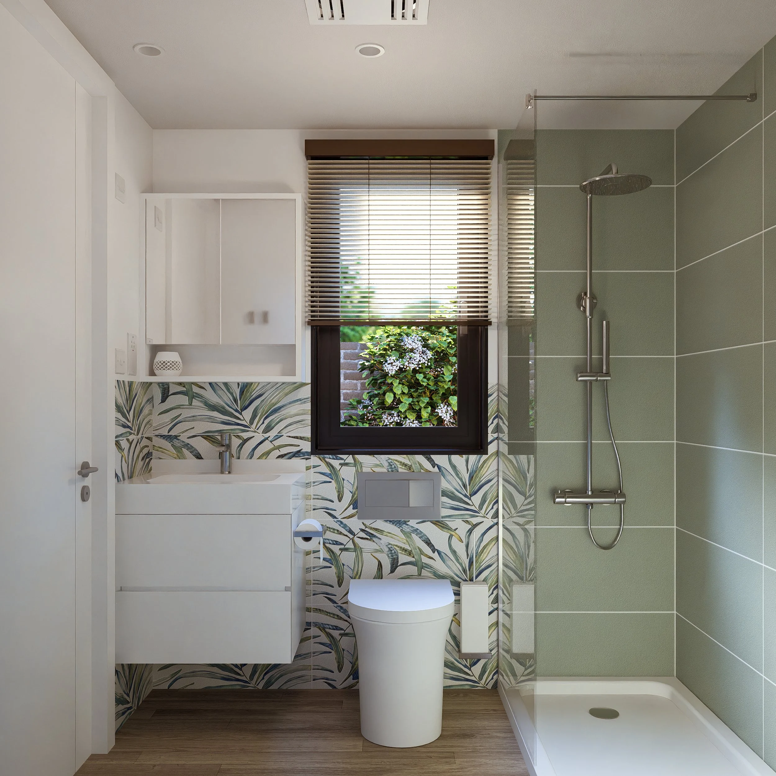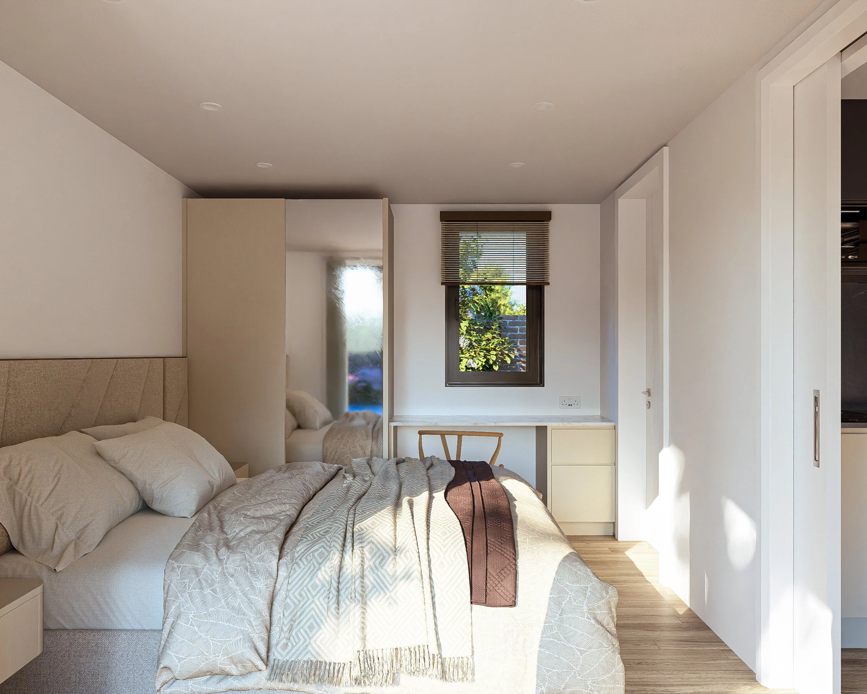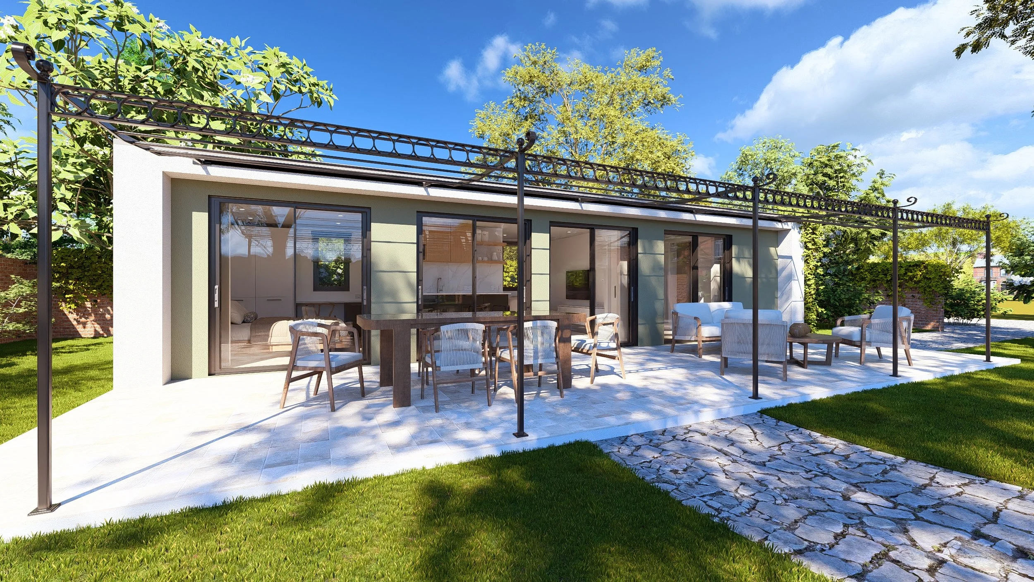Architect-designed modular buildings for care, recovery, and accommodation
Why Choose Bauhu
Architectural Design. Every building is tailored to the user — calm, functional, and filled with natural light.
Healthcare-Grade Quality. Non-slip floors, hygienic finishes, acoustic insulation, and wide-access doors as standard.
Rapid Delivery. Off-site construction reduces disruption to homes and healthcare facilities.
Permanent Standards. Built to UK Building Regulations and NHS HBN/HTM guidance where required.
Sustainable & Efficient. Low-energy systems, recyclable materials, and factory precision reduce environmental impact.
Adaptable Solutions. Modular systems that expand, relocate, or evolve with changing care needs.
Designing Spaces That Care
Bauhu’s modular healthcare buildings bring together architectural design, clinical functionality, and human comfort.
From home-based recovery suites and carer accommodation to treatment rooms and supported-living units, our precision-built pods provide dignified, permanent spaces for care and wellbeing.
Each building is fully insulated, accessible, and finished with premium materials — combining the feel of a modern home with the performance and safety of a healthcare facility.
Built for comfort. Engineered for care.
-
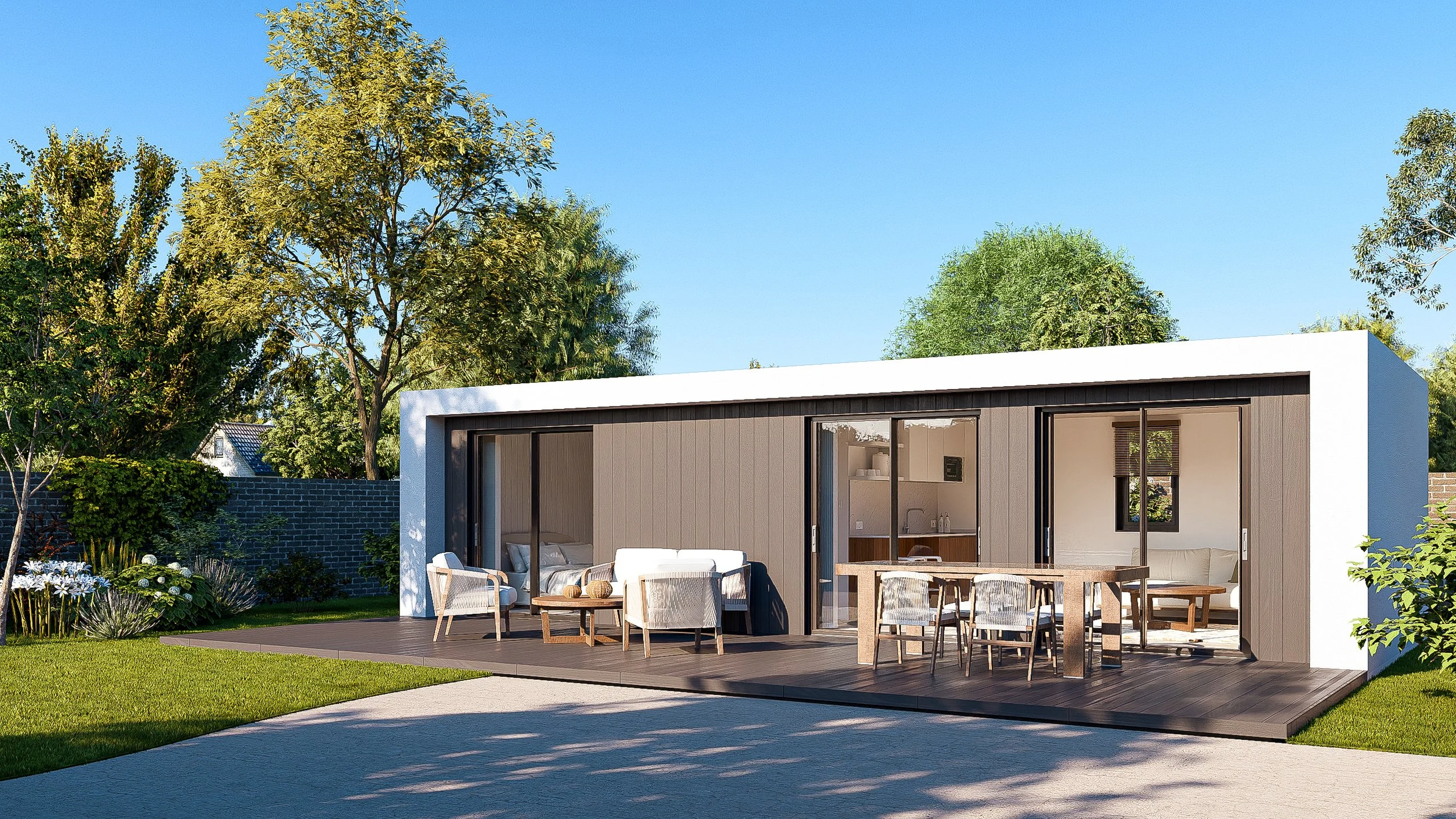
Home-Based Care & Recovery Pods
Provide independence and privacy without leaving home.
Our compact, fully equipped pods include accessible bathrooms, low-threshold entrances, and optional carer accommodation — giving families flexible, dignified living solutions. -

Treatment & Consultation Rooms
Quickly expand your clinical capacity with modular treatment spaces that meet hygiene and acoustic standards.
Each pod arrives complete ready for professional use within weeks not months. — same comfort, less construction disruption. -
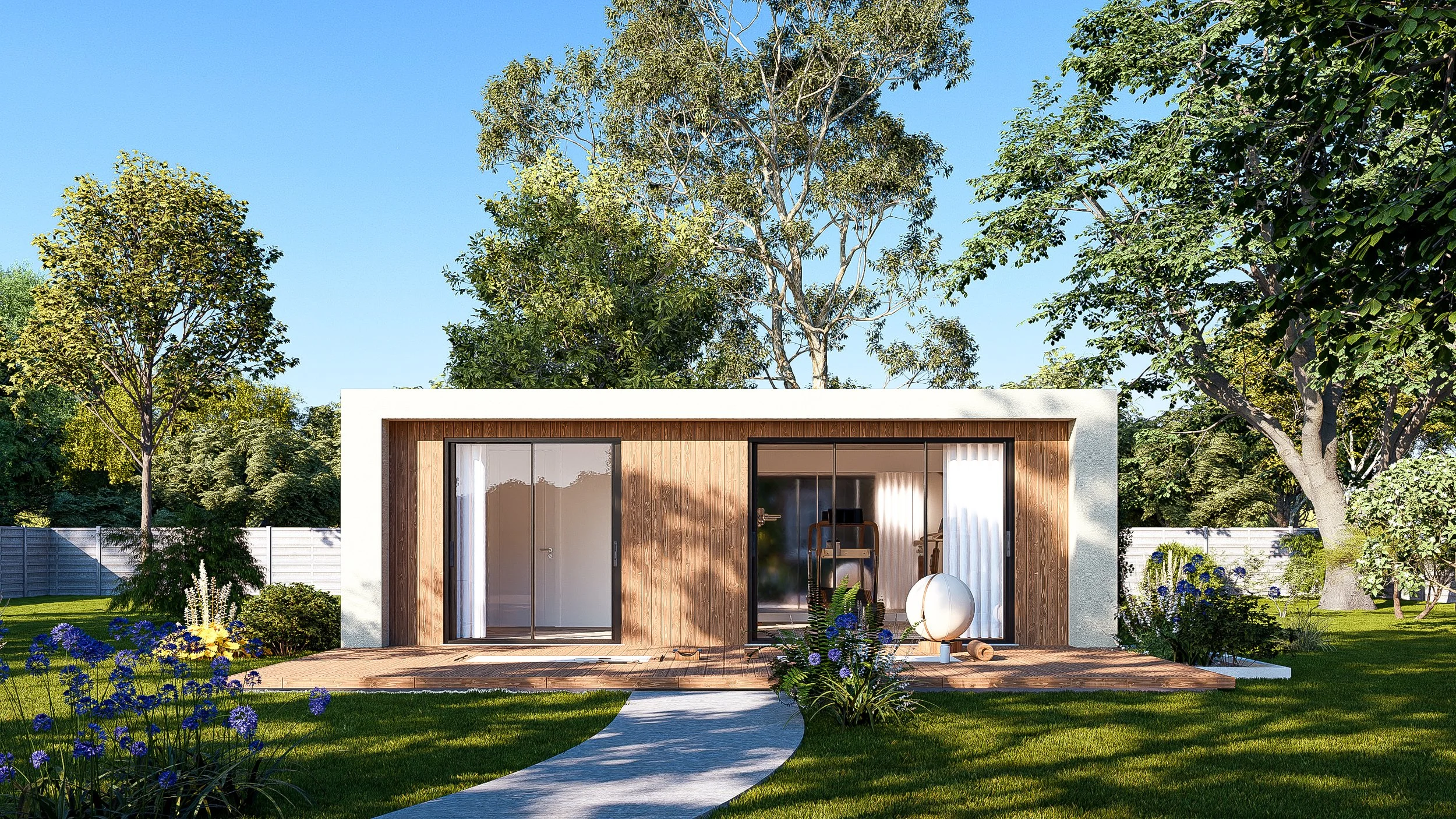
Carer & Staff Accommodation
Support those who provide care with comfortable, self-contained accommodation that’s warm, quiet, and energy-efficient.
Bauhu pods can be installed on existing healthcare sites or adjacent properties with minimal groundwork. -

Residential Healthcare & Supported Living
Architect-designed modular units for hospices, care homes, or supported housing projects.
Bright, homely, and accessible spaces designed to enhance wellbeing while meeting fire, safety, and accessibility requirements.
Design That Feels Like Home
Clinical doesn’t have to mean cold.
Bauhu’s approach to healthcare design focuses on light, proportion, and material warmth — creating environments that promote calm and dignity.
Large windows, soft natural finishes, and carefully considered layouts bring comfort to both patients and professionals.
Sustainability in Care Construction
We design for long-term environmental performance because there is no ‘Planet B’.
Galvanised steel frame, 100 % recyclable
Factory precision = minimal waste
High-performance insulation and glazing
Optional solar and water harvesting systems
Sustainable buildings are not only responsible — they’re healthier places to live and work.
Fast, Predictable, and Compassionate Delivery
From initial consultation to installation can take as little as 8–12 weeks.
Each pod is manufactured in our controlled facility, ensuring consistent quality and minimal disruption at your site.
Installation is quiet, clean, and complete within weeks — ready for immediate use.
Premium quality features
Ready to Build a Better Space for Care?
The Bauhu Process
Consultation & Needs Analysis – Understand user, site, and clinical requirements.
Design & Specification – Architectural drawings, compliance review, and approval.
Build & Installation – Factory production, transport, and rapid on-site assembly.
Precision, care, and reliability — every step of the way.
Please complete the form below and we will be in touch shortly!
Email: [email protected]
Phone: +44 7949 345 478
© 2012-2025, Bauhu is a registered trademark of IOM Modular Ltd. 36 Hope Street, Douglas, IM1 1AR, Great Britain, Reg. no.018183V, all rights reserved.



