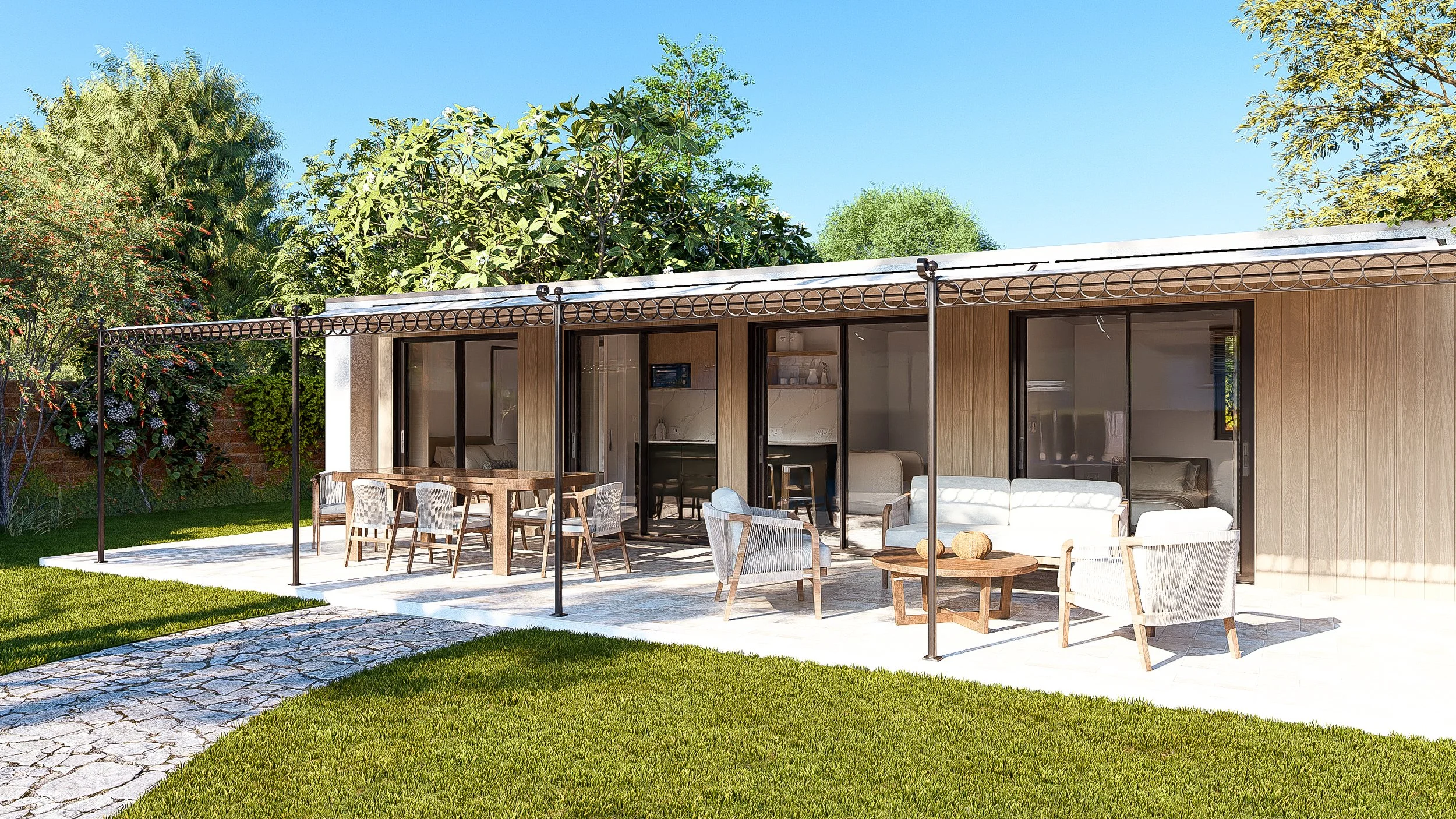Design your Bauhu Garden Building
Tailored to your lifestyle – designed by our experts.
At Bauhu, we’ve already made the hard choices for you – by engineering a premium-quality building envelope that meets the highest standards of insulation, strength, and sustainability. Now it’s your turn to make it your own.
Our fully customisable garden buildings are designed to be as functional as they are beautiful. Whether you’re building a home office, yoga studio, creative retreat, or guest suite, we offer a step-by-step approach to personalisation that puts you in control—without the complexity.
1. Choose Your Ideal Size
Select from four optimised building sizes, carefully designed to suit a variety of uses and site conditions. These layouts offer maximum interior flexibility and ensure that your building is both practical and cost-efficient.
Available size options:
Twenty Eight – Ideal for private home offices or studios
Thirty Six – Perfect for gyms, treatment rooms, or dual-use spaces
Thirty Nine – Comfortable for guest accommodation or multi-use rooms
Forty Four – Designed for fully self-contained living, with room for bathrooms and kitchens
2. Decide on Location & Orientation
Where you place your building affects both its layout and performance. During this step, you’ll:
Identify the ideal position in your garden or outdoor space
Choose the orientation to maximise natural light, views, or privacy
Decide whether you’d like windows, and where they should go.
3. Tell Us How You’ll Use the Building
This is where the design process becomes truly personal. Let our architects know how you plan to use your garden building: Home office or studio, Creative or wellness space (art, music, therapy, yoga), Garden lounge or retreat, Guest accommodation, Home gym or workshop, Full-service annex with kitchen and bathroom, other?
Choose Interior Options
Add a Kitchen and/or Bathroom and select your preferred floor finish. Choose from several premium styles and colour palettes to complement your aesthetic. All our kitchens and bathrooms are expertly pre-designed to suit compact or generous spaces and include premium fixtures and fittings.
Add Optional Extras
Tailor your garden building even further with functional and aesthetic upgrades:
Underfloor heating for year-round comfort
Feature pergola for shading and architectural appeal
Composite decking to extend your outdoor living area
We Design It for You
Once your choices are made, please submit the form and our in-house architectural team will:
Design a fully personalised building tailored to your site and specifications
Provide detailed architectural plans for your approval
Finalise layouts, materials, and finishes in a fully visualised design pack
Receive Your Fixed Quotation
Once your personalised design is approved, you’ll receive a clear, fixed-price quotation for the complete supply of your building—no hidden costs.

